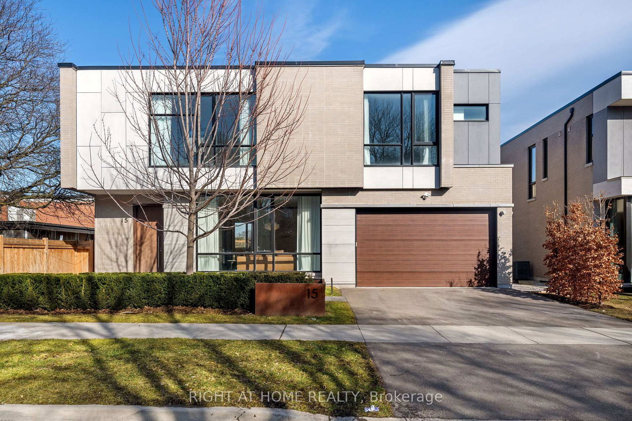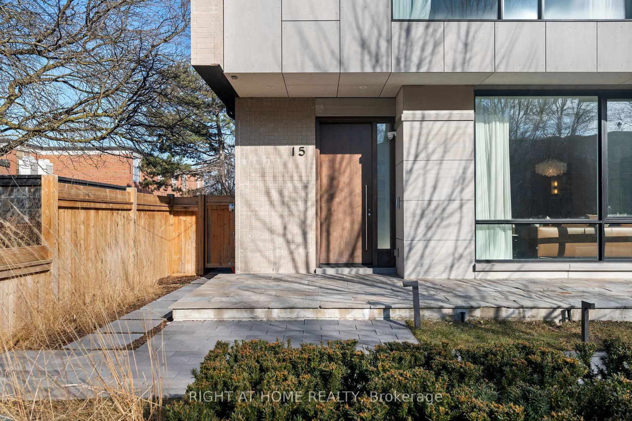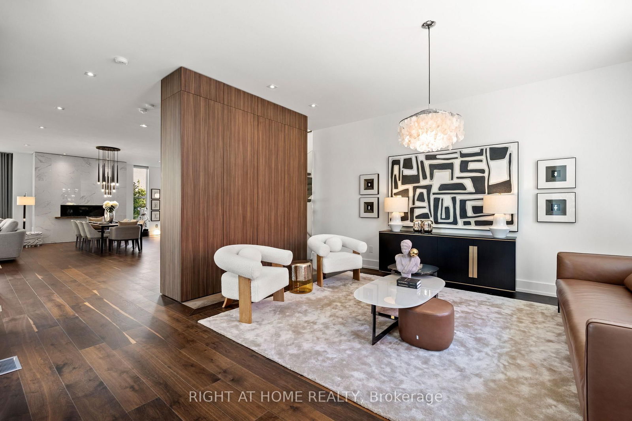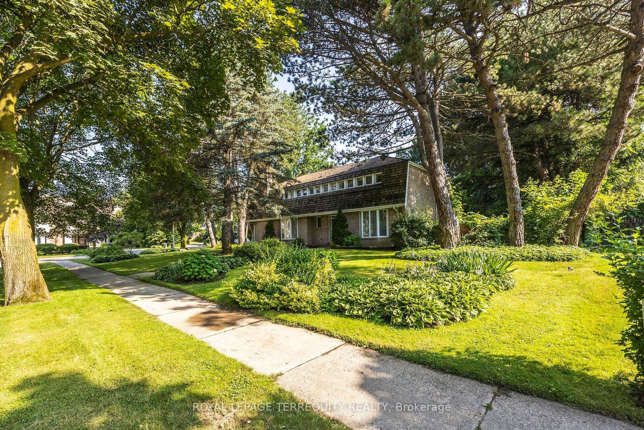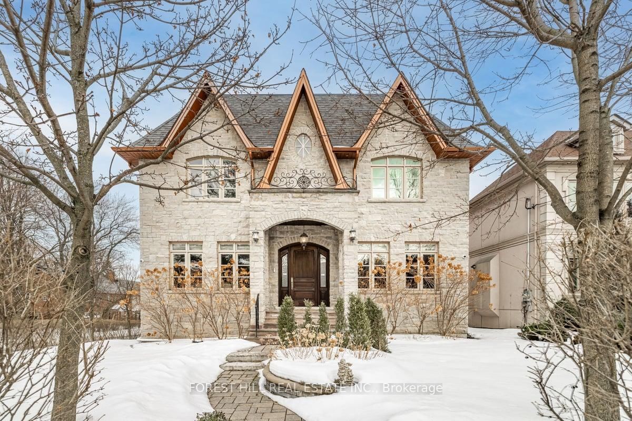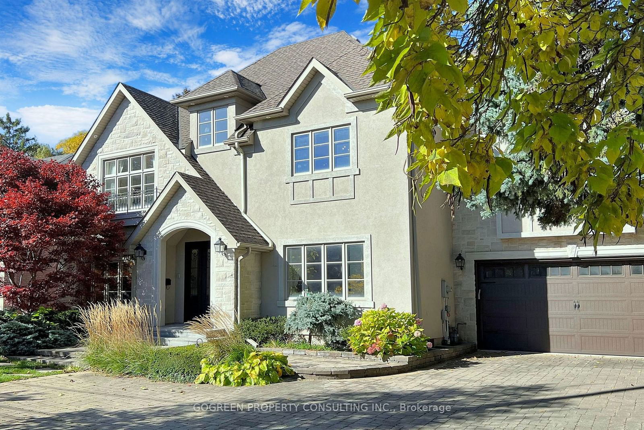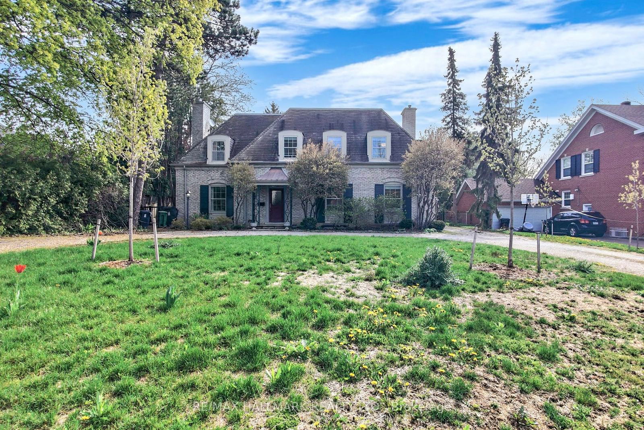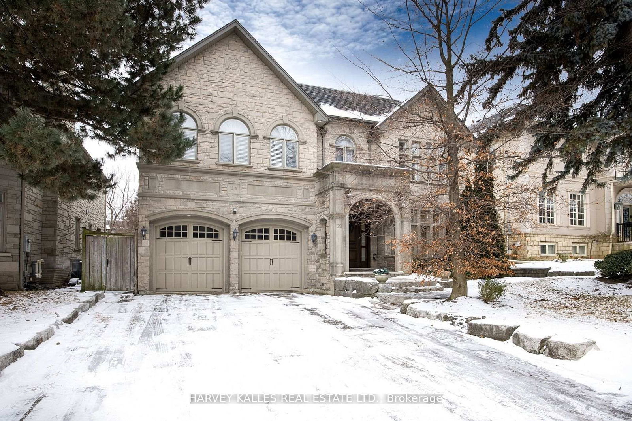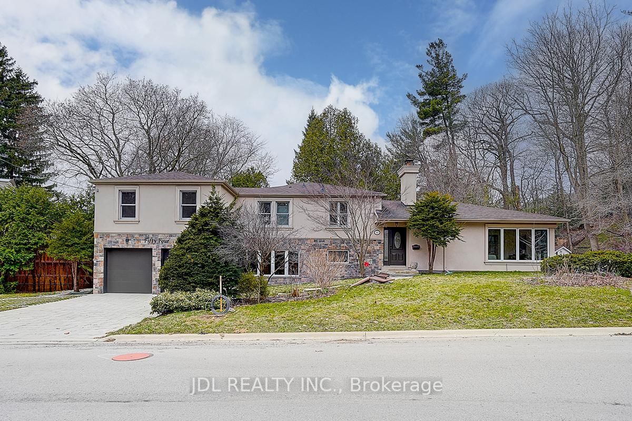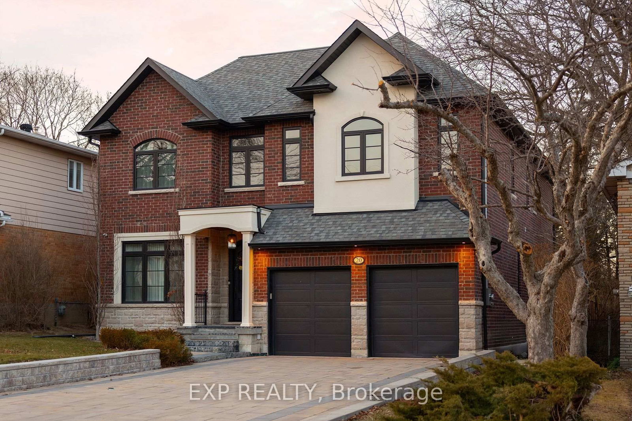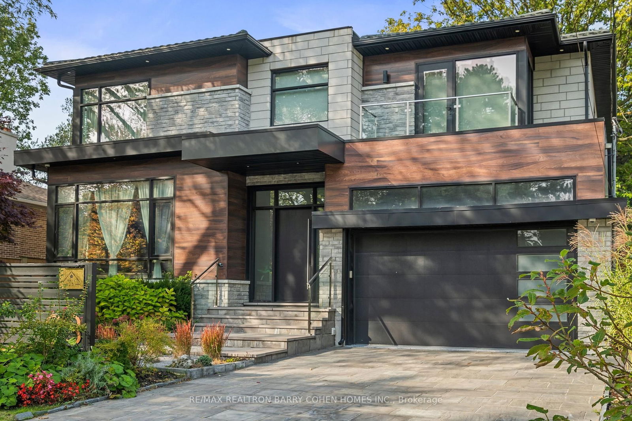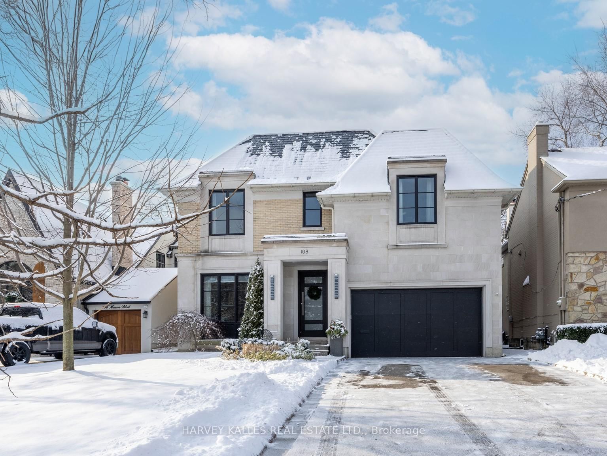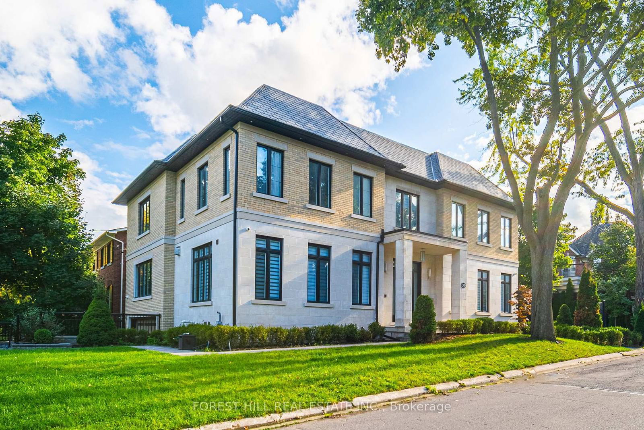Overview
-
Property Type
Detached, 2-Storey
-
Bedrooms
4 + 1
-
Bathrooms
6
-
Basement
Finished
-
Kitchen
1
-
Total Parking
6 (2 Attached Garage)
-
Lot Size
101.31x63.32 (Feet)
-
Taxes
$23,132.31 (2024)
-
Type
Freehold
Property description for 15 Fairmeadow Avenue, Toronto, St. Andrew-Windfields, M2P 0A5
Property History for 15 Fairmeadow Avenue, Toronto, St. Andrew-Windfields, M2P 0A5
This property has been sold 9 times before.
To view this property's sale price history please sign in or register
Estimated price
Local Real Estate Price Trends
Active listings
Historical Average Selling Price of a Detached in St. Andrew-Windfields
Average Selling Price
3 years ago
$4,152,667
Average Selling Price
5 years ago
$2,144,000
Average Selling Price
10 years ago
$2,385,844
Change
Change
Change
Number of Detached Sold
April 2025
7
Last 3 Months
5
Last 12 Months
6
April 2024
9
Last 3 Months LY
8
Last 12 Months LY
7
Change
Change
Change
How many days Detached takes to sell (DOM)
April 2025
40
Last 3 Months
43
Last 12 Months
45
April 2024
22
Last 3 Months LY
37
Last 12 Months LY
39
Change
Change
Change
Average Selling price
Inventory Graph
Mortgage Calculator
This data is for informational purposes only.
|
Mortgage Payment per month |
|
|
Principal Amount |
Interest |
|
Total Payable |
Amortization |
Closing Cost Calculator
This data is for informational purposes only.
* A down payment of less than 20% is permitted only for first-time home buyers purchasing their principal residence. The minimum down payment required is 5% for the portion of the purchase price up to $500,000, and 10% for the portion between $500,000 and $1,500,000. For properties priced over $1,500,000, a minimum down payment of 20% is required.

